| Sq. Ft.: | 1,886+ | |
| Bedrooms: | 3-4 | |
| Bathrooms: | 2.5-3.5 | |
| Garage: | 2 Cars | |
| Heating: | Gas | |
| Cooking: | Electric or Gas | |
| From: | $319,990 |
Brookfield Residential
Meet The Hightop
The Hightop is a brand new townhome plan designed to meet the needs of today’s buyer. This three-level, two-car garage townhome is the epitome of style and easy livability.
Depending on the options you would like to add, the Hightop can range between 1,886 sq. ft. and 2,312 sq. ft..
The main level of the home is an open space that is highlighted by the large, front windows that flood the space with natural light.
The upper level includes the owner’s suite with a luxurious owner’s bathroom, two additional bedrooms, and another full bath. Large closets provide ample storage space.
The lower level can be finished as a rec room, or you can add another bedroom and bathroom. Make it fit your lifestyle!
For even more square footage, add the optional three level extension!
Floor Plans
Walk Through The Hightop
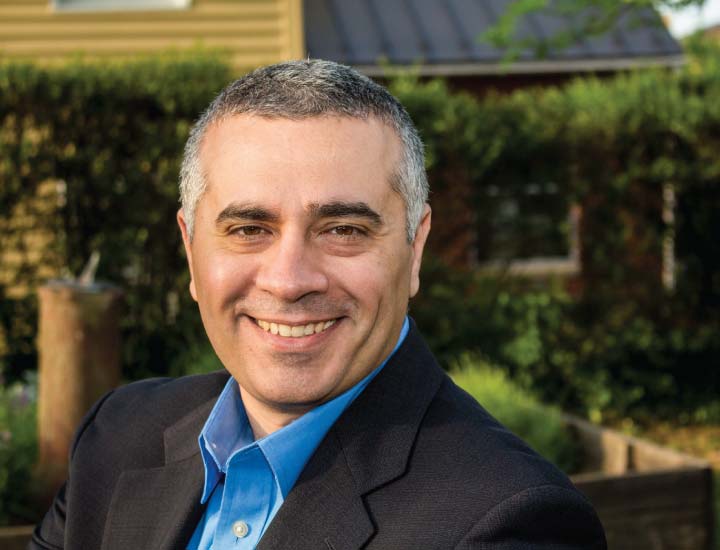
Current Incentives:
For a limited time, Brookfield is offering $5,000 towards closing costs. (Brookfield may change the incentives at anytime.)
In addition, when you work with Theo Theologis, Snowden Bridge’s no.1 Realtor, as your Buyer’s Agent, you will receive a free smart home package (a $2,000 value). (Offer valid for new clients through 5/31/2021)
If you have a home to sell, please ask me how you can benefit when I help you with both the sale of your current home and the purchase of your new home.
Theo is a Snowden Bridge expert. He knows more about Snowden Bridge than any other Realtor. More than just a Realtor, Theo, a lawyer by training, is uniquely qualified to help you negotiate your home purchase.




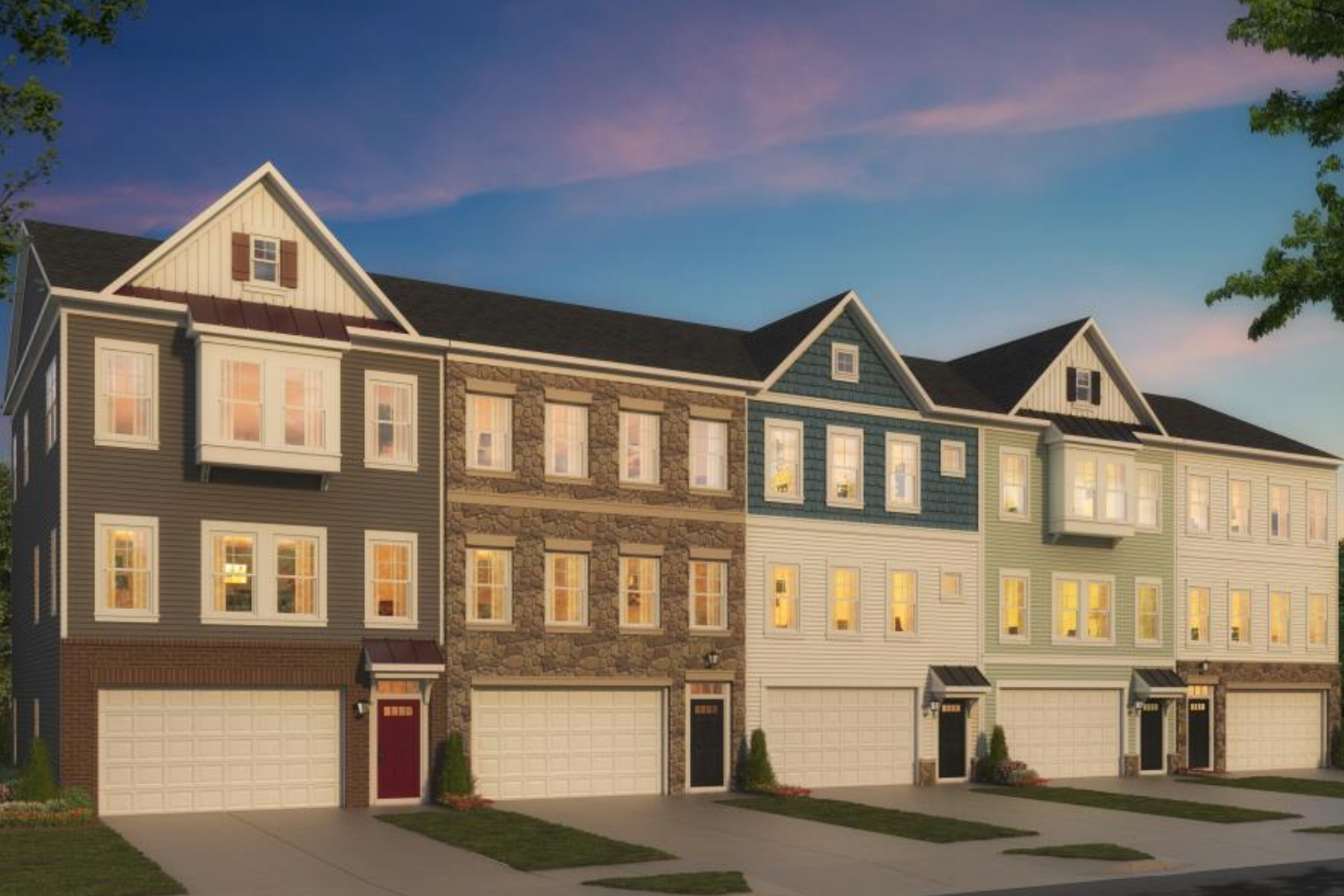
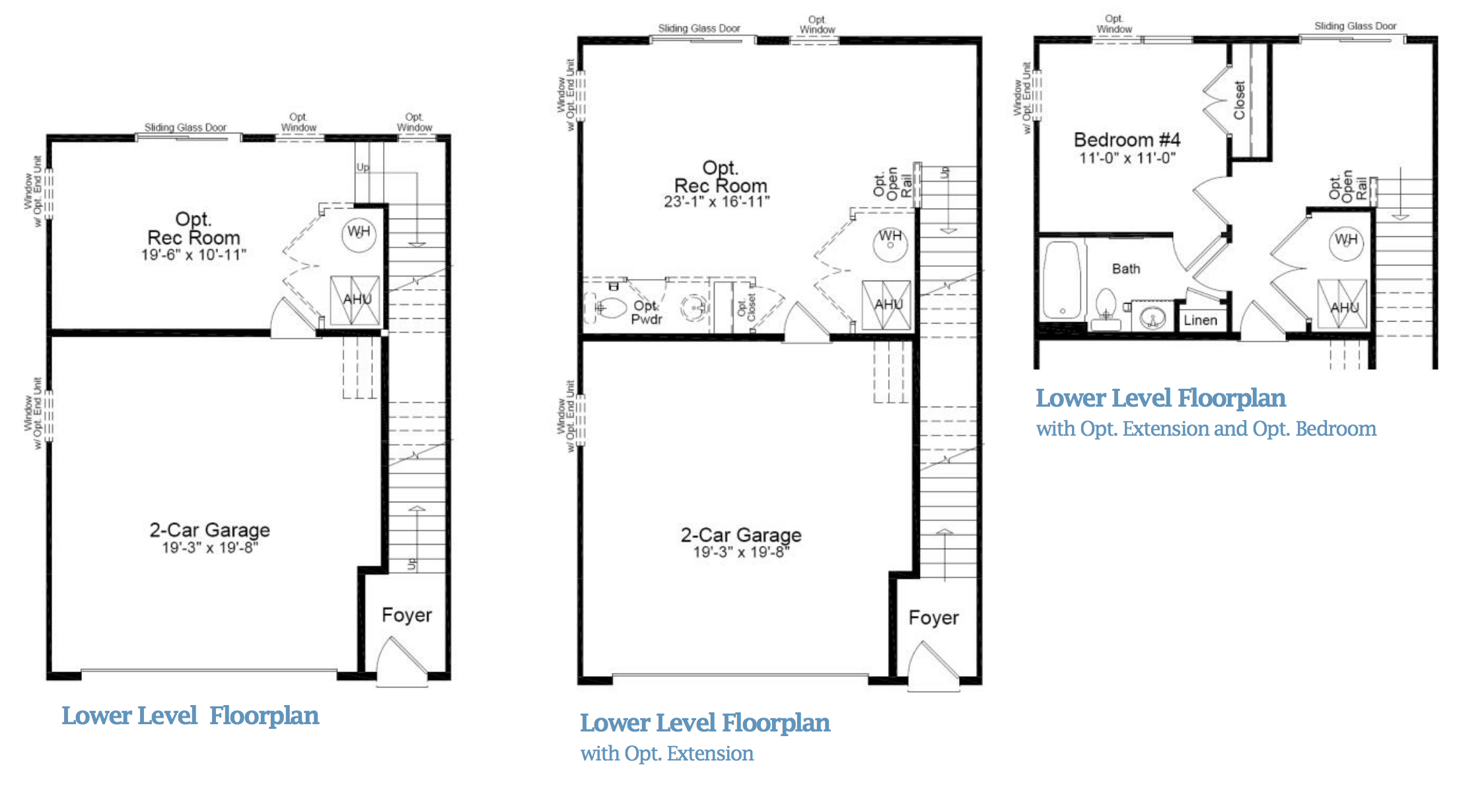
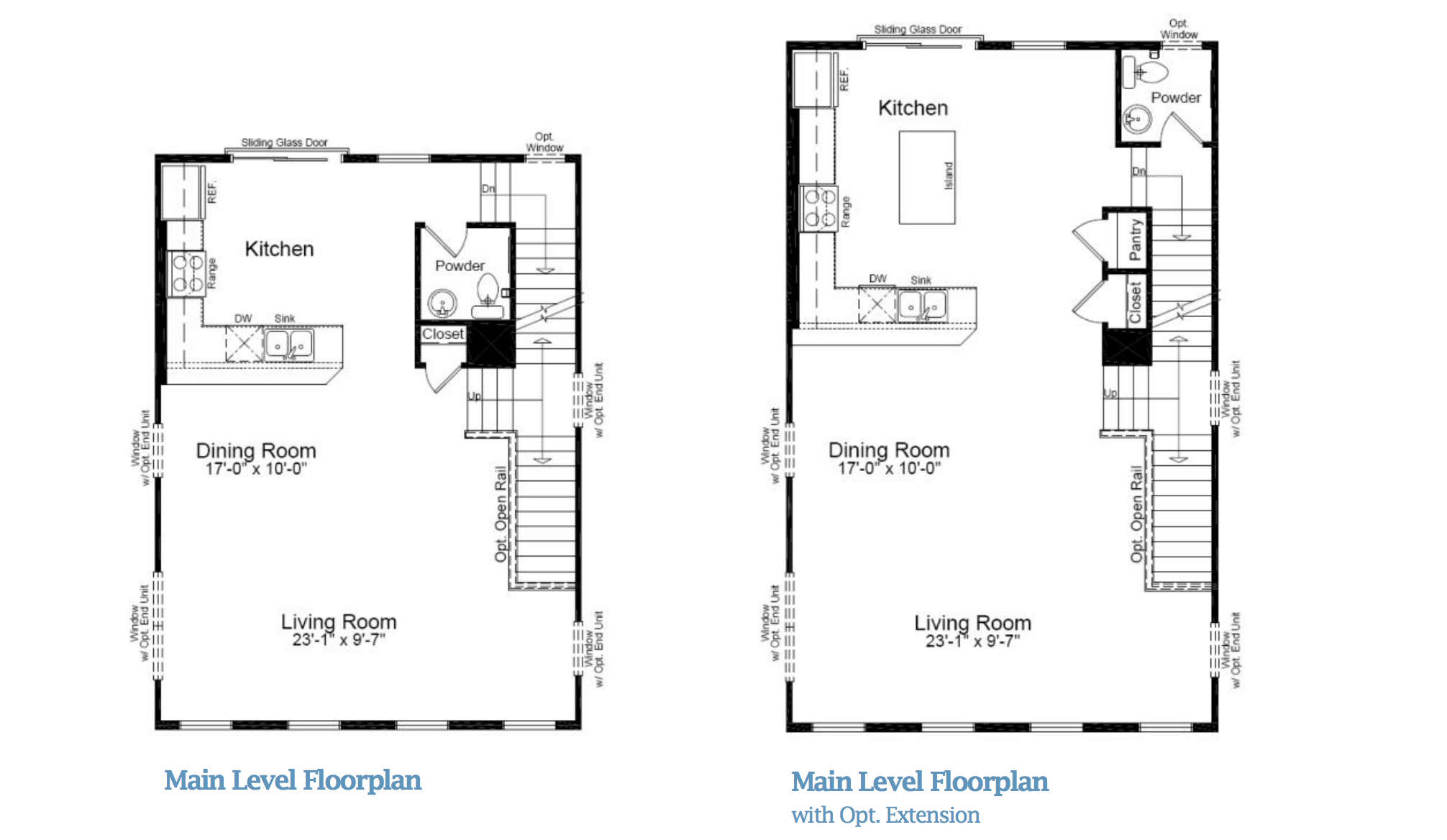
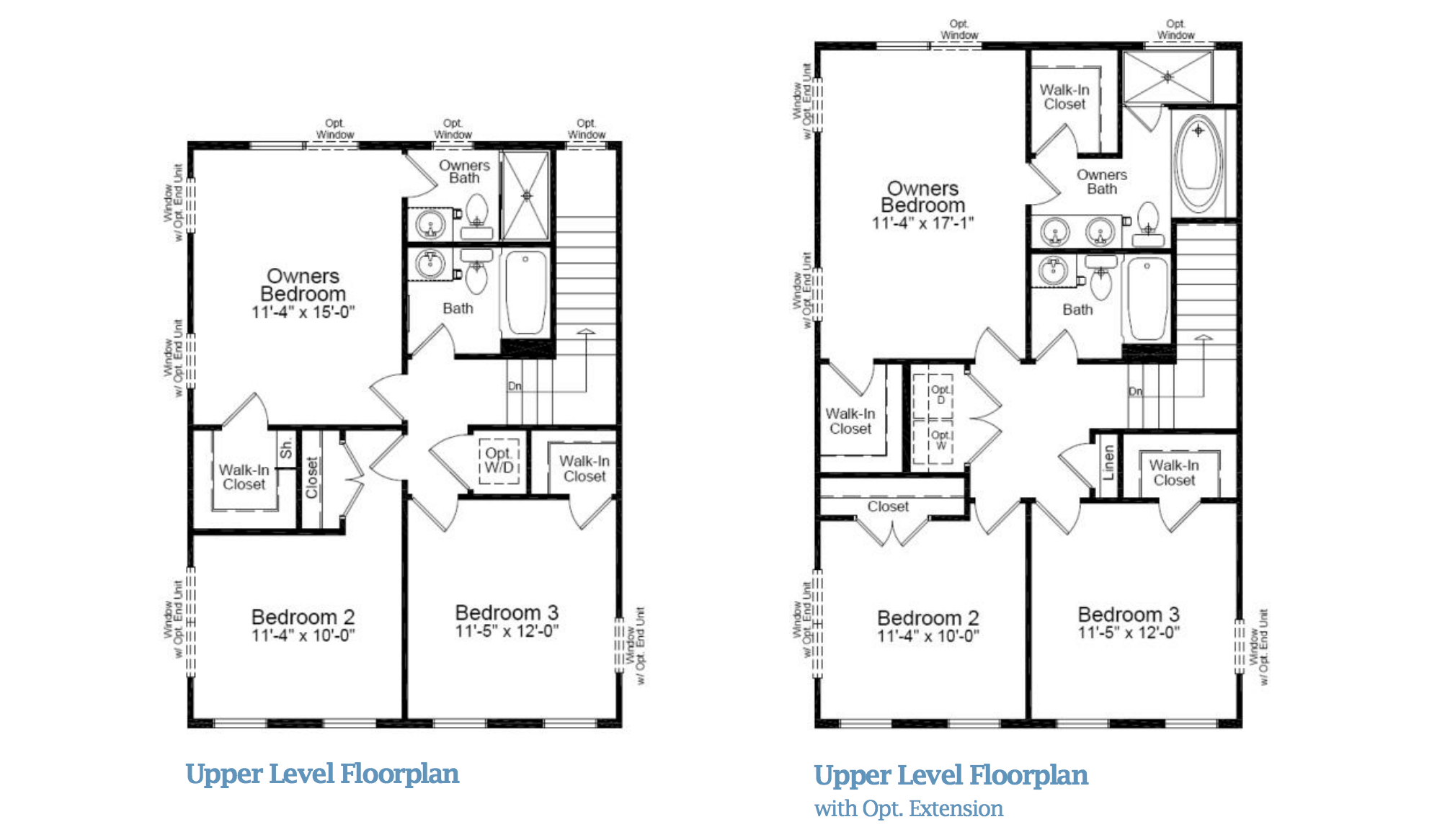
 ►
Explore 3D Space
►
Explore 3D Space